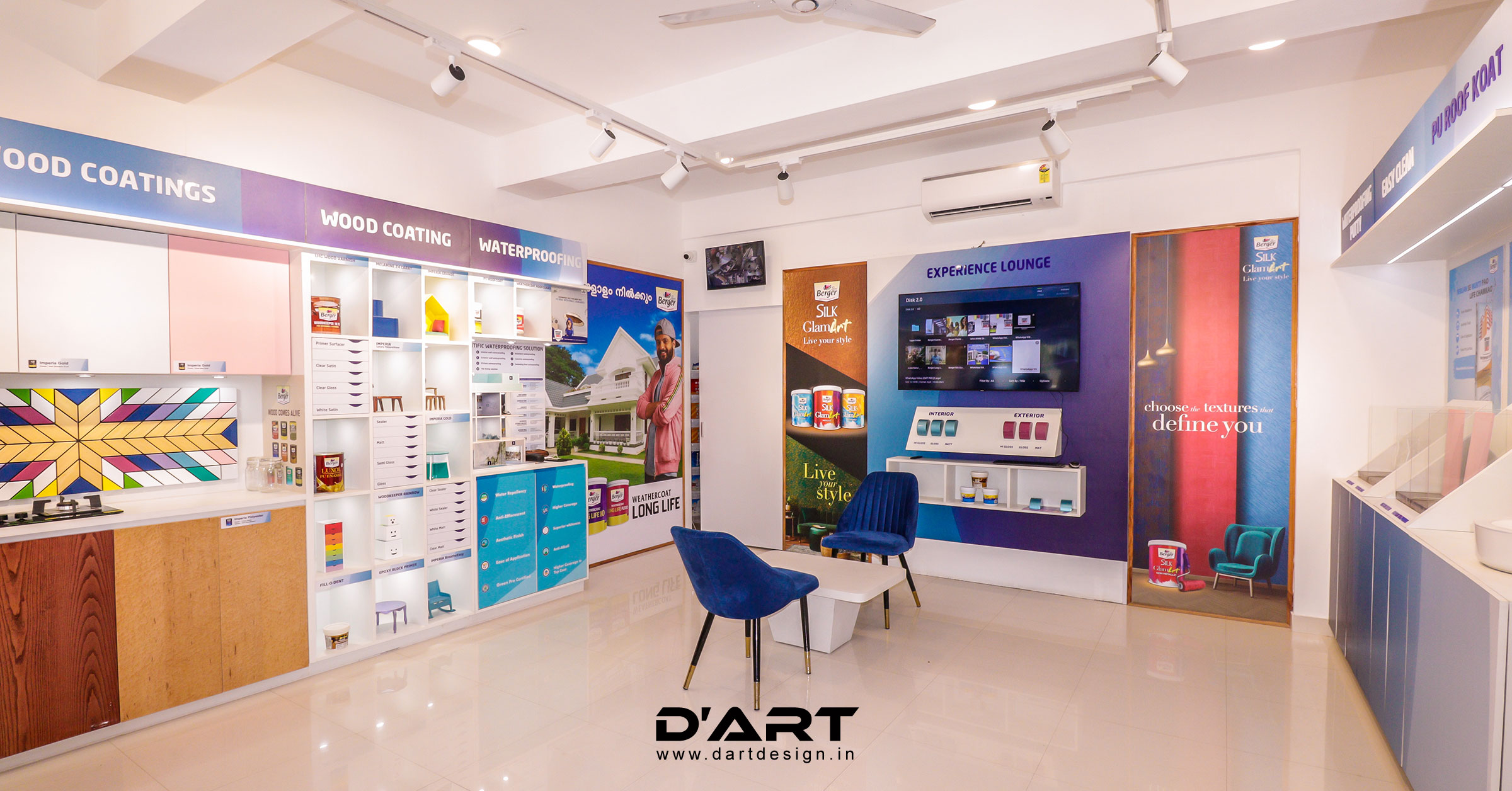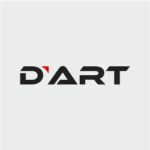
Spatial design is the strategic arrangement of physical elements to shape movement, perception, and interaction within a retail space. When specifically talking about wayfinding and navigation, the concept of spatial design is concerned with implementing suitable architecture, visual cues, and other technological elements in order to help customers seamlessly move throughout the available space and efficiently find their way.
Okay, this was indeed a lot of theoretical knowledge. Let us understand the same with an example.
Imagine a situation where you are walking into a massive shopping mall or an airport, whatever suits you the best. You have a destination in mind and are actually aware of where you have to go. However, due to the signs blending into the background and every turn appearing to be the same, you start getting confused and overwhelmed. Will you be able to reach the desired path? Answer this by yourself.
Now consider a situation in which the same space that you imagined has architecture, colours, lighting, and signage that subtly guide you to your destination. Well, this is precisely where spatial design comes into play.
When talking about complex (neither larger nor big) environments, effective spatial design is not just about aesthetics. Instead, it’s about creating a journey that feels natural. It strategically guides people where to go without overwhelming them. Hence, let us now discuss the role of spatial design in wayfinding.
How does spatial layout design affect retail wayfinding?
At its core, wayfinding is about guiding people through a retail space efficiently. Brands need to implement various elements in their space design in order to accomplish this. Some of the main points are mentioned below.
- Zoning and Pathways: By structuring spaces into clearly defined zones, spatial design creates a mental map for users. For example, in a large retail store, departments are positioned to flow logically—apparel sections lead into fitting rooms, and checkout counters are near exits.
- Visual Merchandising Integration: Retail environments often blend wayfinding with visual merchandising. Strategic product placements and display layouts subtly guide shoppers through an engaging retail experience while increasing the likelihood of impulse purchases.
- Landmarks and Focal Points: Key visual elements such as artwork, unique architectural features, or digital screens serve as reference points, helping visitors orient themselves within a space.
- Material and Color Coding: Hospitals and corporate offices often use colour coded flooring, signage, or lighting to differentiate various sections, reducing cognitive load for visitors.
- Digital and Interactive Navigation: Smart kiosks, AR enabled wayfinding apps, and interactive directories bring a tech forward approach to spatial design, further enhancing user experience.
Bridging Functionality and Aesthetic Appeal
One of the biggest challenges in designing complex spaces is balancing functionality with aesthetic appeal. A well designed environment should not only be easy to navigate but also visually pleasing.
Take, for example, a high end retail store where navigation is blended seamlessly with brand storytelling. The space design ensures a natural flow of movement while using lighting, textures, and interactive digital walls to create an immersive retail experience. Shoppers are subtly guided through a journey that feels organic rather than forced. Similarly, in airports, large open spaces, glass partitions, and curved pathways create a sense of direction while minimizing visual clutter.
Brands can merge digital innovation with space design in order to ensure effective wayfinding. A few common examples include
- Augmented Reality (AR) Navigation
- AI Powered Signage
- Smart Lighting & Projection Mapping
- Beacon Based Indoor Navigation
Utilizing these technological elements will ensure that their stores are easy to navigate and adequately respond to customer’s needs and preferences.
